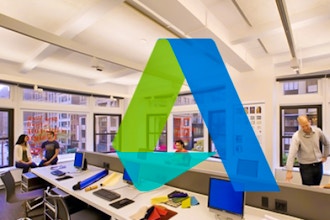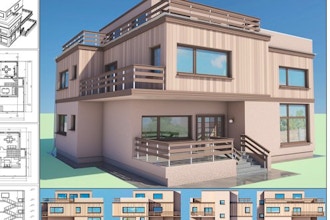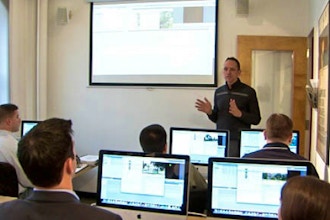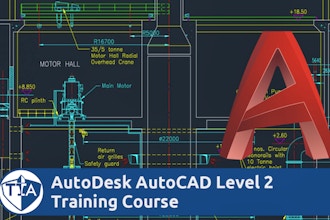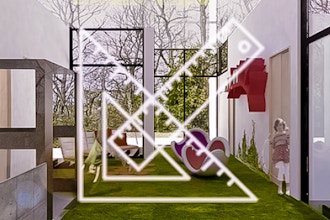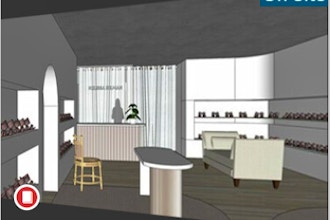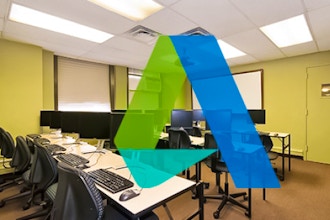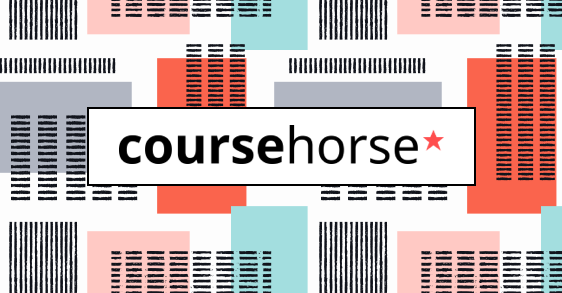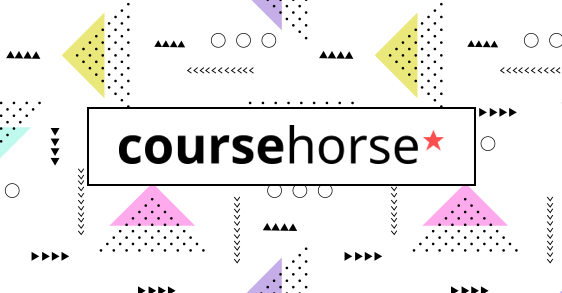CAD Classes
NYC
Learn how to use CAD software and create 2D and 3D designs in this hands-on class in NYC. Master the art of architectural CAD drafting and design in this comprehensive course in NYC.
30 classes have spots left
Revit Level 1
Technical Institute of America @ 545 8th Ave, New York, NY
Learn the essentials of Autodesk Revit at the Technical Institute of America. Master the creation of building models, walls, dimensions, and annotation, while gaining the skills to set up construction documents for printing. Discover the power of Revit and enhance your design capabilities.
AutoCAD Level 1
New York School of Interior Design @ 170 E 70th St, New York, NY
Unlock your creativity with AutoCAD and master the art of 2D drafting at the renowned New York School of Interior Design. Enhance your skills in drawing commands, layering, dimensioning, and text, as you learn to efficiently prepare digital drawings. Don't miss this opportunity to take your interior design career to the next level.
SketchUp Level 1
New York School of Interior Design @ 170 E 70th St, New York, NY
SketchUp is synonymous with pleasant and intuitive 3D modeling software. This is the first part of a three level course sequence that will introduce students to the SketchUp interface. Begin by drawing lines and shapes then push, pull, stretch, copy, more.. rotate, and paint to make anything you like. Explore how to import and edit components from Google warehouse. SketchUp is compatible with CAD files, different types of image files,...

CAD Classes Gift Card
Thousands of classes & experiences. No expiration. Gift an experience this holiday season and make it a memorable one. Lock in a price with the Inflation Buster Gift Card Price Adjuster™
AutoCAD Level 3
Technical Institute of America @ 545 8th Ave, New York, NY
Take your AutoCAD skills to the next level with this hands-on 3D course. Learn from industry experts in a live classroom setting and gain the knowledge to create, edit, and visualize 3D drawings with ease. Don't miss out on this opportunity to enhance your AutoCAD skills.
AutoCAD Level 1
Manhattan Edit Workshop @ 119 W 23rd St, New York, NY
This hands-on course takes the student on a journey beginning with drafting the most basic elements of a drawing through completing a small project. Along the way the student will gain an understanding of the application as complete tool for generating documentation of any kind. The goal of this course is to give the student the tools to initiate and complete projects independently. What you will learn: Elements of the user interface Cartesian...
AutoCAD Level 2
Technical Institute of America @ 545 8th Ave, New York, NY
Expand your AutoCAD skills and take your drawings to the next level with this comprehensive course. Learn advanced techniques and settings to create complex drawings with ease. Taught by industry experts, this hands-on class will ensure you become a proficient AutoCAD user.
Revit for Interior Design- Level 1
New York School of Interior Design @ 170 E 70th St, New York, NY
This course will cover the basics of Revit, a powerful 3D modeling and visualization computer program for interior designers, architects, engineers, and contractors. Explore the concept of BIM (Building Information Modeling), placing emphasis on the process of interior design by using parametric models - components with real world behavior. Experience the Revit interface as it updates the drawing set, rendered perspective views, and schedules....
SketchUp Level 2
New York School of Interior Design @ 170 E 70th St, New York, NY
Building on the fundamental skills learned in Basic SketchUp, students will learn how to use shadows, light, textures, and other advanced digital rendering techniques to give visual appeal to their 3D SketchUp drawings. Students will understand how to: manage 3D geometry by creating and manipulating groups and components import information into SketchUp use PhotoMatch to add photographs to a model create, edit, mix, and apply...
Autodesk AutoCAD 2018 Level 1: Essentials
NetCom Learning @ 519 8th Ave, New York, NY
AutoCAD 2018: Essentails course is designed for those using AutoCAD or AutoCAD 2018 with a Windows operating system. This course is not designed for the AutoCAD for Mac software. This course covers the essential core topics for working with the AutoCAD software. The teaching strategy is to start with a few basic tools that enable the student to create and edit a simple drawing, and then continue to develop those tools. More advanced tools...
SketchUp Level 1 - Essentials
ONLC Training Centers @ 2 Park Ave, New York, NY & Virtually Online
Learn the essential skills needed for general modeling, layout, and architecture using SketchUp, one of the easiest 3D tools to use. This 3-day course provides a complete overview of SketchUp's features, with ample time for practice and review. Perfect for beginners with little or no 3-dimensional drawing or SketchUp experience.
AutoCAD Modeling
NYC Career Centers @ 185 Madison Ave, New York, NY
Revit for Interior Design- Level 3
New York School of Interior Design @ 170 E 70th St, New York, NY
This course is designed for advanced SketchUp users who are familiar with all of SketchUp's basic commands. Students are introduced to advanced modeling and tool techniques and material and texture editing. Topics include using CAD files for reference, organizing the model by using layers, creating sections, using SketchUp layout for presentations, creating walk through and animations and exporting SketchUp models to AutoCAD and Google Layout. ...
Basic 3ds Max
New York School of Interior Design @ 170 E 70th St, New York, NY
Originally known as 3D Studio Max, this popular software seamlessly works with AutoCAD and enables interior designers and architects to create artistic and realistic three dimensional visualizations of concepts and designs. Students will be taught the basics of 3D modeling, creating and applying realistic textures, lighting principles and rendering techniques. Learn the capabilities of the interface, how to work efficiently, and how to apply the...
Intermediate 3ds Max
New York School of Interior Design @ 170 E 70th St, New York, NY
This course builds upon Basic 3ds Max by exploring higher levels of modeling, texturing and UV mapping for developing complex computer graphic representations. Boolean, deformation, and built--in camera mapping functions are explored as well as working with organic shapes. Emphasis is placed on creating properly composited images that provide maximum visual impact NYSID
2D Drafting with AutoCAD (Level 3)
New York School of Interior Design @ 170 E 70th St, New York, NY
This course is specifically designed for those who have a working knowledge of intermediate AutoCAD 2D drafting using the Microsoft operating system. Build on the fundamentals of AutoCAD through hands-on exercises that explore the creation of 2D construction drawings using more advanced drawing production and management commands such as edit, annotate, block, layer, style, properties, and hatch. Work with drawing collaboration techniques such...
Revit for Interior Design- Level 2
New York School of Interior Design @ 170 E 70th St, New York, NY
This course builds on the fundamentals of basic Revit through hands-on exercises that further explore the production of BIM (Building Information Modeling) based drawings. Students learn efficient work habits and become familiar with a work-share tool that allows collaboration of multiple users to build and modify a single model. Students are encouraged to bring a flash drive for the duration of the course for saving their work. NYSID
2D Drafting with AutoCAD (Level 2)
New York School of Interior Design @ 170 E 70th St, New York, NY
This course is specifically designed for those who have a working knowledge of basic AutoCAD 2D drafting using the Microsoft operating system. Build on the fundamentals of AutoCAD through hands-on exercises that explore the creation of 2D construction drawings using more advanced drawing production and management commands such as edit, annotate, block, layer, style, properties, and hatch. Work with drawing collaboration techniques such as publishing...
AutoCAD 2014: Essentials and Intermediate
Autodesk Official AutoCAD 2014 training is a comprehensive reference and tutorial that will help you quickly master AutoCAD software. Featuring concise explanations, step-by-step instructions, and hands-on projects based on real-world designs. Autodesk Official Training course covers everything from interface best practices to hatches, fields, dynamic blocks, attributes, linking drawings to databases, rendering realistic views, and presenting ...
AutoCAD 3D Drawing and Modeling
ONLC Training Centers @ 2 Park Ave, New York, NY
Take your AutoCAD skills to the next level with ONLC Training Centers as you delve into the world of 3D modeling. Gain a thorough grounding in the fundamentals of 3D and explore advanced features in AutoCAD's 3D Modeling workspace. Enhance your skillset with topics such as 3D viewing techniques, creating complex solids and surfaces, and setting up renderings with materials and lights.
AutoCAD Civil 3D Fundamentals
ONLC Training Centers @ 2 Park Ave, New York, NY
Learn the essential skills needed to create and analyze dynamic designs using the AutoCAD Civil 3D software. Join this course and discover how to work with points, surfaces, road corridors, pipe networks, and more. Enhance your civil engineering expertise with ONLC Training Centers.
CAD Classes in NYC are rated 4.4 stars based on 1,607 verified reviews from actual CourseHorse.com purchasers.


