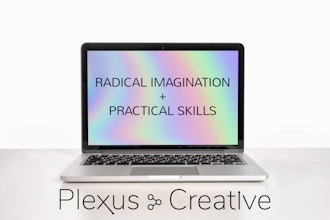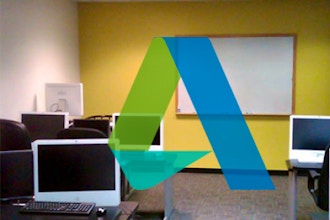CAD Classes
Online
Learn the fundamentals of Computer-Aided Design (CAD) in this online class, where participants can explore various software tools and techniques to create 2D and 3D designs.
87 classes have spots left
AutoCAD P&ID Essentials
This class covers the essential features of AutoCAD P&ID. Students learn how to place equipment, instrumentation, valves, reducers and pipe fittings then connect equipment with pipelines. Other topics covered include: Project setup Tagging & Annotation Reporting and Data Manager Off page connections One off custom symbols
FeatureCAM Turn-Mill (FCM-202)
In this hands-on class, you will learn how to create setups for turn-mill applications. You will then learn how to mix and apply turning and milling strategies. Next you will learn how to transfer stock, parts, etc. with part handling. Finally, you will learn how to synch and setup tool posts to optimize machining before simulating and posting. Who Should Attend? Advanced users looking to program turn-mill machine tools. Prerequisite: FCM-101...
RVT-410 Revit Structure Essentials
Team D3 @ CAD LIVE
Learn the essential skills to create structural designs with precision and efficiency. Master the fundamentals of Revit Structure and elevate your proficiency in building information modeling.

CAD Classes Gift Card
Thousands of classes & experiences. No expiration. Gift an experience this holiday season and make it a memorable one. Lock in a price with the Inflation Buster Gift Card Price Adjuster™
RVT-411 Revit Structure Essentials
Team D3 @ CAD LIVE
Master the fundamentals of Revit Structure and learn to create sophisticated structural designs effortlessly. Gain hands-on experience in modeling, detailing, and analyzing structures with guidance from industry experts.
AutoCAD 3D Advanced Techniques
Team D3 @ CAD LIVE
Take your CAD skills to new heights with an advanced course at D3 Technologies. Explore the world of 3D design and learn how to navigate, edit, and create simple 3D solids and surfaces. Prerequisites include AutoCAD Essential Tools and AutoCAD Annotation.
Rhino 3D Modeling—Private Training & Consulting
Learn essential Rhino 3D Modeling tools, tips and techniques at your own pace with private one-on-one training. This customized training format is ideal for anyone with special training needs or specific project goals that may fall outside of the scale and scope of group workshops. Private sessions are appropriate for beginner skill levels. Training topics are customized to your needs and may include: Understanding 3D terminology Navigating...
Fusion 360: Collaboration and the Fusion Team FSN-003
You're using Fusion 360 already, but do you ever wonder if you're organizing or managing your data in the best way possible? Maybe you've heard of the online collaboration tools, but you're not sure how to get access or to use them either. In this course we'll cover the difference between User access and Fusion Team access, and the difference between simple Share Links and true collaboration. You'll learn what you need to set up and manage your...
Fusion 360: Freeform Modeling (FSN-104)
Fusion 360 Freeform Modeling gives you the tools to design using the quick and intuitive Sculpt Environment in Fusion 360. This course covers all the bases needed to dive in to conceptual designs or full-detail models in the Sculpt environment. Prerequisite: FSN-101
Revit Details and Keynotes
This class will focus on the skills necessary to properly create and annotate construction detail drawings in Revit by learning to create Details and Keynotes as well as using Revisions. You will learn to work with details from AutoCAD, and to create details from sections in Revit. Focus will be given to annotating the details with text, adding keynotes, and using filled regions. The proper use of Revit revision tracking will also be addressed....
Fusion 360 Additive Manufacturing Extensions
Team D3 @ CAD LIVE
Unlock the future of advanced design and production with cutting-edge technologies. Explore innovative ways to transform your manufacturing process and stay ahead in the industry.
AutoDesk AutoCAD 201 - Professional Layout Techniques
AutoCAD 201 - Professional layout techniques contains more sophisticated techniques that extend your mastery of the program beyond what was learned in AutoCAD 101 - Beginner. For example, here you go beyond the basic skill of inserting a block to learning how to create blocks, and beyond the basic skill of using a template to understand the process of setting up a template. Prerequisites for this AutoCAD 201 - Professional layout techniques Training...
AutoDesk AutoCAD 101 - Beginner
In AutoCAD Essentials you will learn to create a basic 2D drawing in AutoCAD. All topics, including features and commands, relate to both AutoCAD and AutoCAD LT unless specifically noted otherwise. Prerequisites for AutoCAD 101 - Beginner Training Course: A working knowledge of basic design/drafting procedures and terminology. A working knowledge of your operating system. What You Will Learn in AutoCAD 101 - Beginner Training Course: Understanding...
Autodesk AutoCAD 2020 Level 3: Advanced
The AutoCAD 2020 Level 3: Advanced course introduces advanced techniques and teaches you to be proficient in your use of the AutoCAD software. This is done by teaching you how to recognize the best tool for the task, the best way to use that tool, and how to create new tools to accomplish tasks more efficiently. The AutoCAD 2020 Level 3: Advanced course is designed for those using AutoCAD 2020 with a Windows operating system. This course is not...
Autodesk AutoCAD 2020 Level 2: Intermediate
The objective of AutoCAD 2020 Level 2: Intermediate is to enable you to create, modify, and work with a 2D drawing in the AutoCAD software. The AutoCAD 2020 Level 2: Intermediate course continues on from the topics covered in the AutoCAD 2020: Level 1. It covers more sophisticated techniques that extend your mastery of the software. For example, here you go beyond the basic skill of using a template to understand the process of setting up a template,...
AutoCAD Plant: 3D Pipes
Focus on your design with industry specifications, leverage existing designs & content, and generate & share isometrics, orthographics, and other construction documents. Learn about design review, visualization, and error identifications as well as setting up and administrating a plant project. This is a Live, Instructor-Led Online Class. A D3 Instructor will be utilizing an online collaboration software, such as GoToMeeting, during the...
Autodesk Inventor 2021: Experience 3D CAD Users
Autodesk Inventor 2021: Introduction For Experienced 3D CAD Users This hands-on, practice-intensive course is developed so that new users in the Autodesk Inventor software can benefit from a shorter, introductory-level guide. You are taught how to find and use the modeling tools associated with familiar modeling strategies that are used in other 3D CAD software. You will acquire the knowledge required to complete the process of creating models...
SketchUp Level 1
CAD Simplified @ Live Virtual via Zoom
SketchUp is a free 3d modeling and rendering software. It allows you to create 3d geometry quickly and easily. SketchUp is easy to use, but without the right guidance, users often struggle using it. With our small group SketchUp classes, learning SketchUp is fun and easy. Starting with the basics, this course will cover the navigation tools in details, allowing students to move around the software with confidence. The course will then go...
AutoCAD Level 1
CAD Simplified @ Live Virtual via Zoom
These AutoCAD courses will cover all the essential tools and commands in the software. Within the first couple of hours during your training, most students are able to easily draft a small floor plan with walls, doors, windows, and stairs. By the end of this drafting class, students will know how to draft and print accurate floor plans, elevations, and sections. Some of the tools covered: Line Rectangle Offset Move Copy Rotate Mirror Erase...
Revit Level 1
CAD Simplified @ 201 Spear St, San Francisco, CA
The course starts with a full introduction to the user interface, showing you how to quickly move around the software. We will go over all the basic tools need for creating 2D lines quickly and accurately. With this course you will also learn differences between CAD and BIM. We will talk about the different file formats used by Revit. After this course, students are expected to be able to Create basic floor plans and 3D models of a 2 story...
Revit Level 2
CAD Simplified @ 201 Spear St, San Francisco, CA
This intermediate level course will take you beyond simple lines and walls. You will learn the differences between geometry and Datum objects, and how to make them work together. Levels, Grids, and Reference Planes will layout the guidelines for the actual geometry of the two story single family house building. You will learn how to create custom walls with multiple structural and finish layers. Additionally you will learn how to load new families...
CAD Classes Online are rated 4.9 stars based on 486 verified reviews from actual CourseHorse.com purchasers.
-
Price Lock Guarantee
Secure your booking now and we'll match any price drop within 48 hours across all booking platforms, ensuring you never miss out on savings!
-
Earn 10% Reward Points
Maximize your savings with every purchase. Unlock rewards on every transaction, ensuring you get the most value out of your experience!
-
No Added Fees
Enjoy hassle-free transactions without worrying about additional charges. With us, what you see is what you pay - no surprises!
-
Curated Courses
Discover a curated selection of courses handpicked by experts in the field. Dive into quality content that suits your learning needs and interests!


.jpg?auto=format%2Cenhance%2Ccompress&crop=entropy&fit=crop&h=220&ixlib=php-1.2.1&q=90&w=330)





.jpg?auto=format%2Cenhance%2Ccompress&crop=entropy&fit=crop&h=220&ixlib=php-1.2.1&q=90&w=330)
















